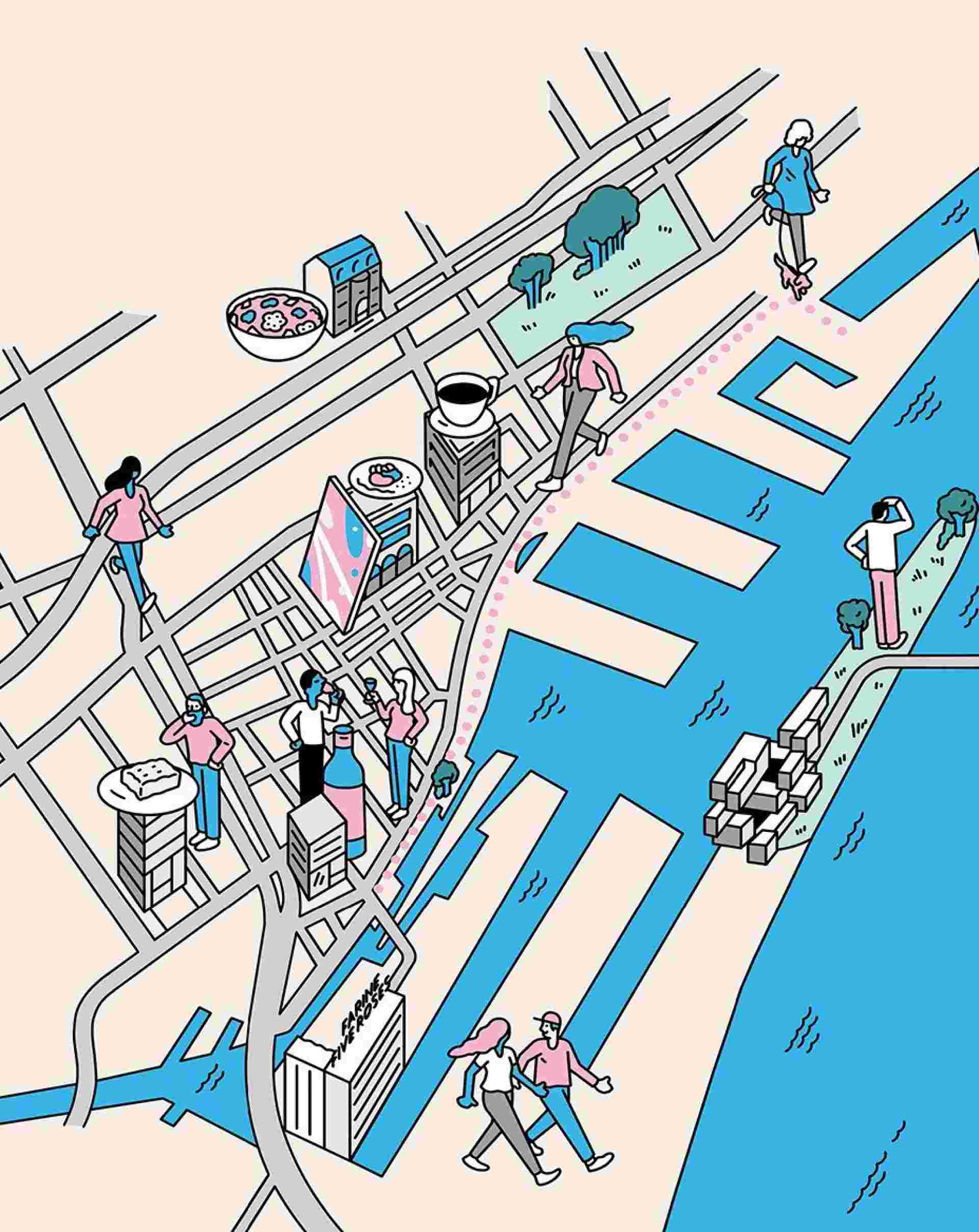
111 Robert- Bourassa
Sights and strolling around Montreal’s Cité Multimédia
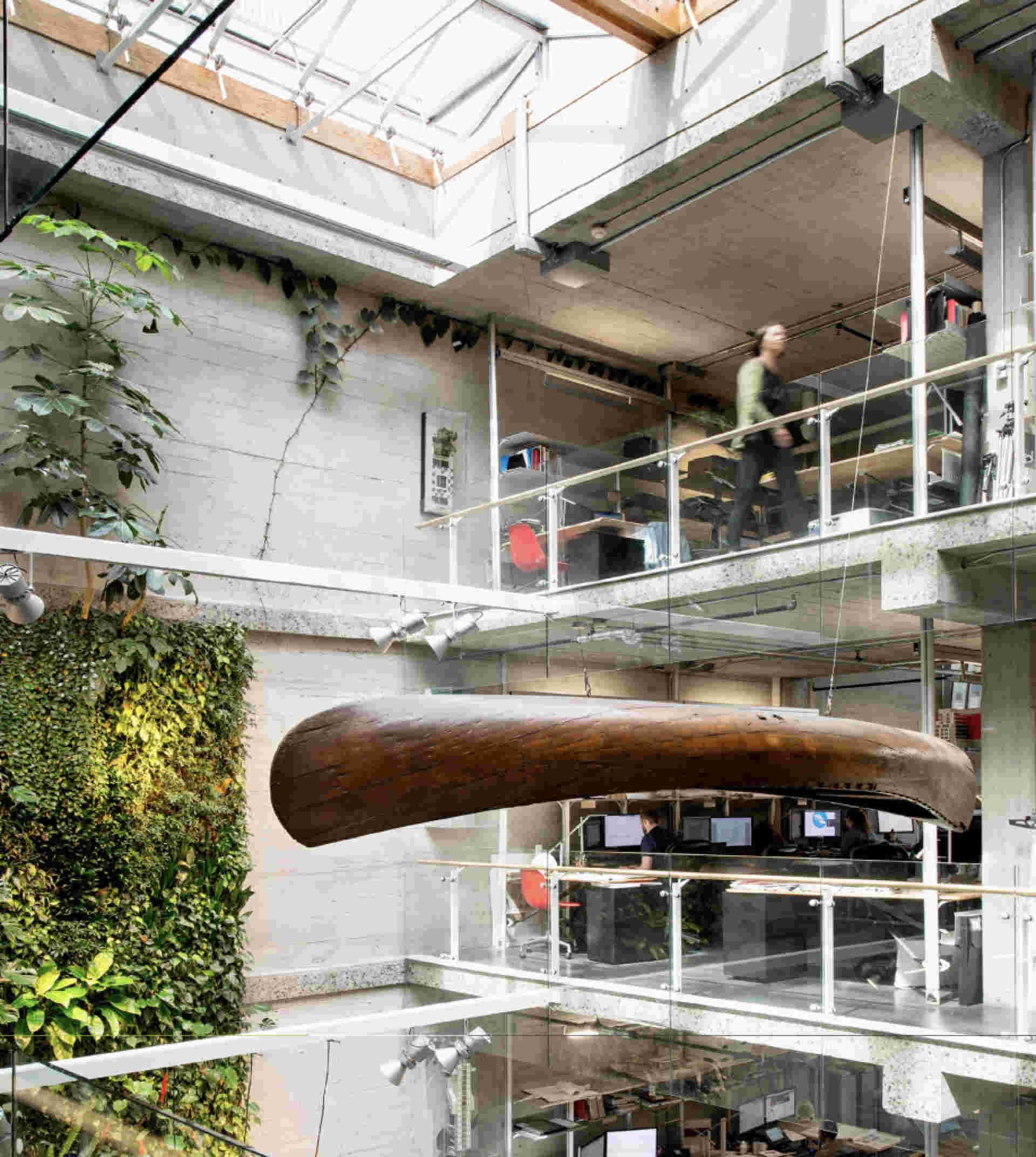
BY: Erika Thorkelson
PHOTOS BY: Kim Muise
COURTESY OF: Perkins&will
You never know when the seed of inspiration will be planted. For Peter Busby, principal architect of the Vancouver studio of Perkins&Will, it took the form of a canoe perched on a car outside the firm’s Yaletown offices one hot afternoon many years ago. Then associate Susan Gushe remembers his excitement. With its harmony of structure and form, the unassuming craft perfectly represented “the essence of what we as a studio are trying to achieve in our work,” she explains.
Now the studio’s managing director and a principal herself, Gushe recalls Busby running into the accountant’s office and asking for a cheque to buy the canoe on the spot, then hauling it inside as a talisman for the firm. Today, it hangs over the stunning atrium at the heart of their offices, surrounded by four floors of workshops and meeting spaces, inspiring the firm’s designers as the award-winning studio grows.
Like many of its neighbours, 1220 Homer Street began its life as industrial warehousing. Its history is uncertain—Gushe has heard it was either a candy factory or a twist-tie manufacturer—but what drew the company was the building’s “robust structure.” When a building has good bones, “we don’t need to tear it down,” says Gushe. “This building could have been anything.” And so they used their ample creative resources to mould it to meet their requirements.
The renovation of the space began in 1998 and was completed in 2000. Except for the canoe and a few pieces of furniture, almost all of the space’s built elements were designed in-house, right down to the metal castings that hold the glass guardrails in place around the atrium. The atrium itself is central to the studio’s commitment to sustainable building practices. Its system of fans to draw air in; the skylight above, which offers warmth in the winter and opens to the breeze in the summer; and the sandblasted concrete floors, with their natural heatstoring properties, all help keep the energy used in both heating and cooling the space to a minimum.
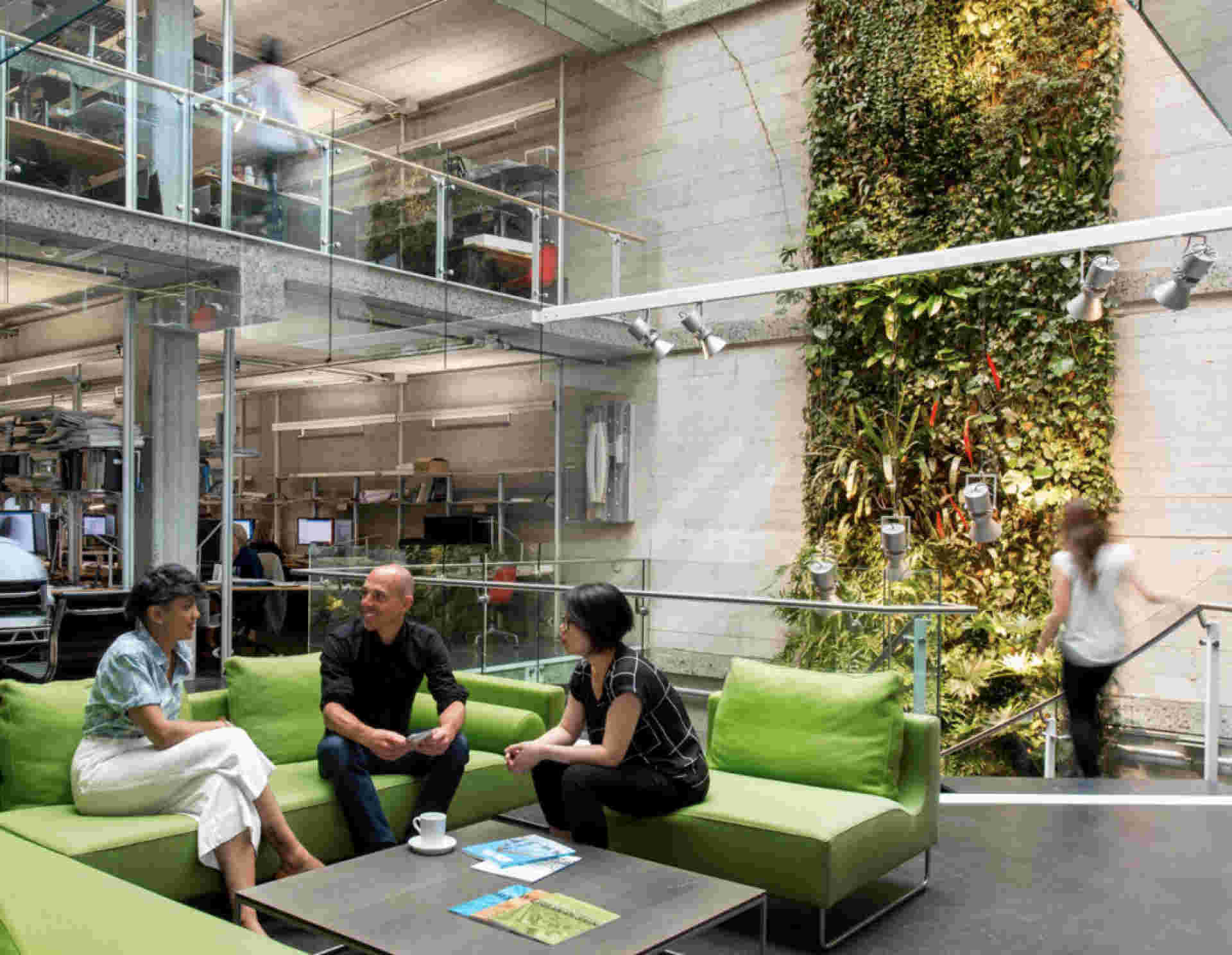
The Vancouver studio has been named one of Canada’s greenest employers, 13 years and running.
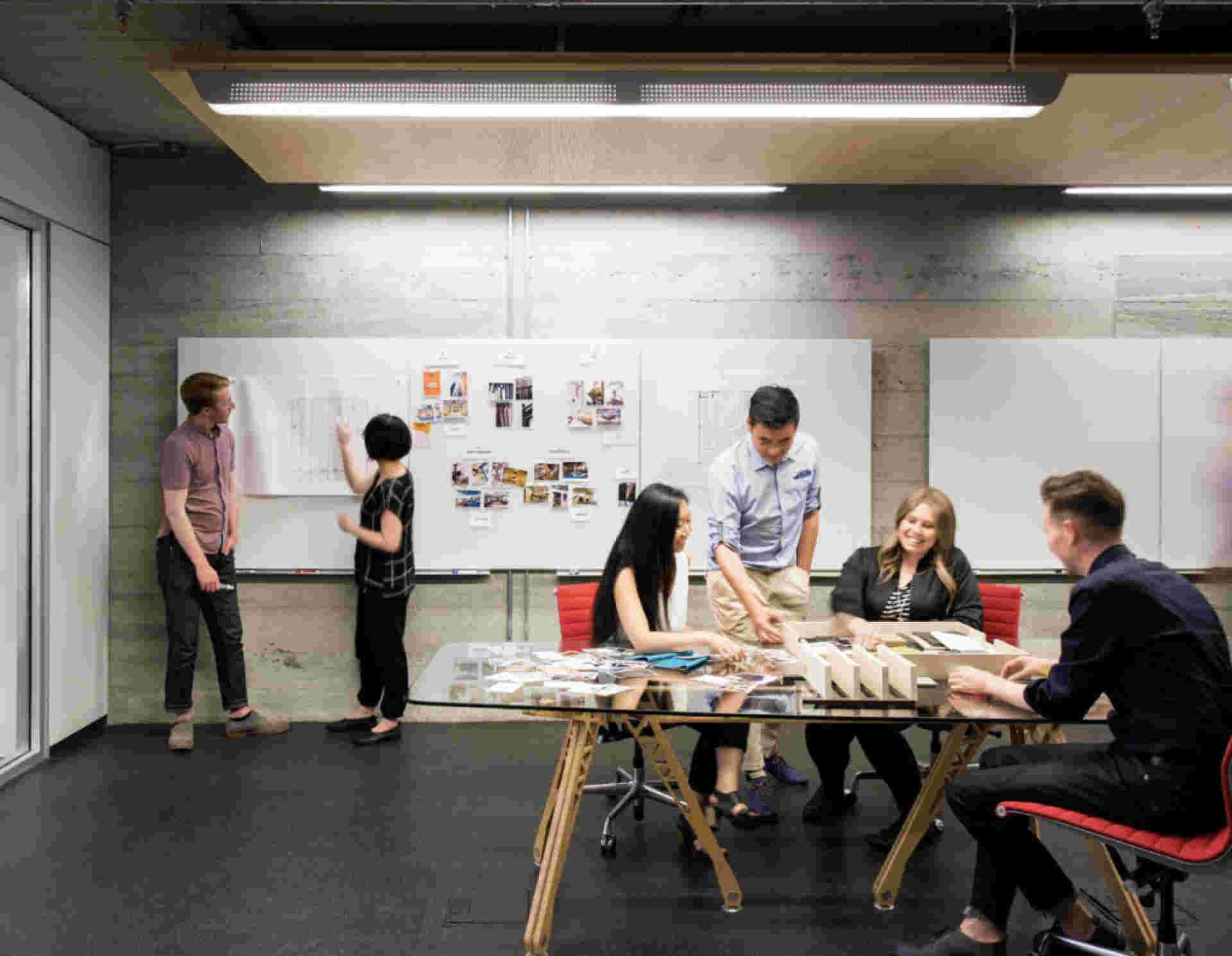
Made up of 25 locations, each with its own unique culture, Perkins&Will call themselves the “smallest big firm out there.”
“We always wanted greenery in the building because we know it has very positive effects on … how people feel about being in this space.”
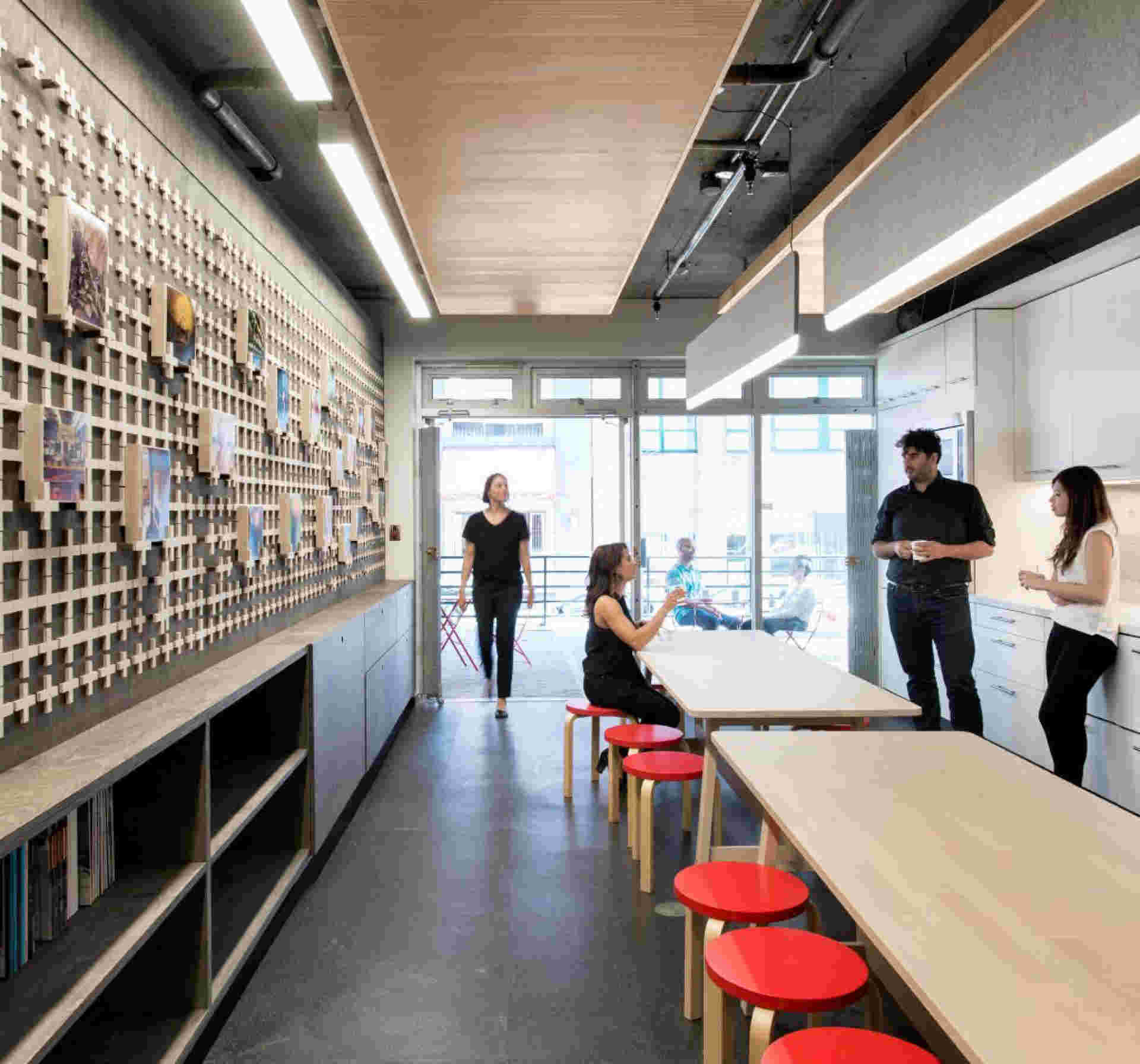
Pre-pandemic, Perkins&Will had 110-plus people in the office. Social spaces like the rooftop garden and kitchen (with dedicated wall space for photography displays) encourage camaraderie and relationship building beyond immediate team members.
The focal point of the atrium is a living wall designed and maintained by local company Green Over Grey. “We always wanted greenery in the building because we know it has very positive effects on not only the air quality but also how people feel about being in this space,” Gushe says.
At eight feet wide and 36 feet long, the wall is home to over 1,000 individual plants from more than 45 species. At this time of the year, they offer up lush flowers and even the occasional pineapple for the staff to cut into. To care for the vigorously growing plants, the designers attach harnesses to a steel beam installed near the skylight and rappel down the length of the building at least once a month, pruning and shaping as they go.
These days, because of restrictions related to the pandemic, much of the studio’s work is taking place remotely, with only 20 to 35 people out of a possible 110 in the offices at any given time. Gushe says the “buzz” of the space is just not the same as when it’s close to capacity. “I miss seeing design happen right in front of our eyes,” she says. But she’s confident that the seed Busby planted all those years ago will continue to grow until the staff are all together in the space again.