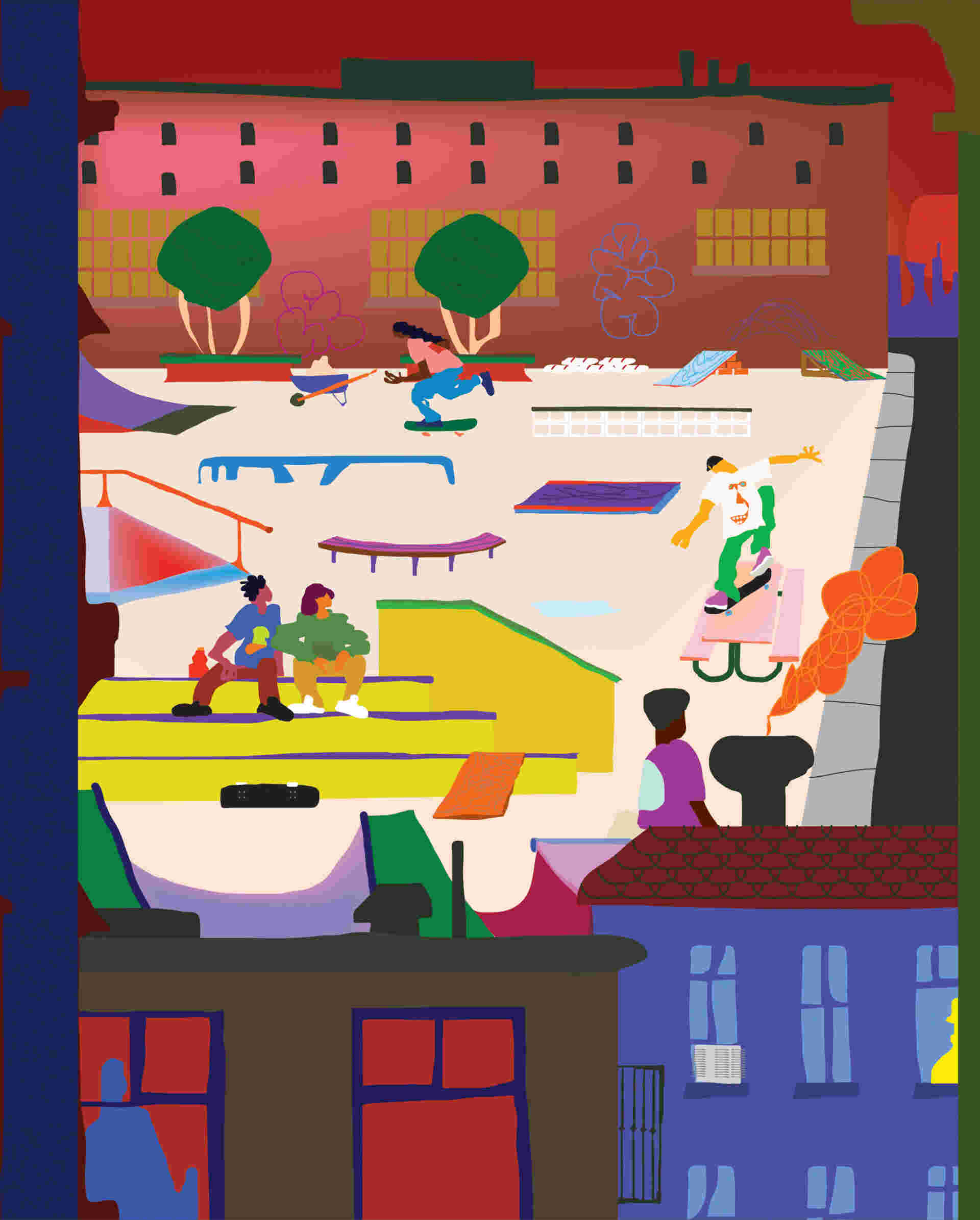
Kellen Hatanaka
Fill In The Blank Kellen Hatanaka’s urban infill.
By Kristina Ljobanovic
Photos by Naomi Finlay
Courtesy of Lemay

A view into the space created by the raw-birch “ribbon,” which Fiorino calls an “homage to Canadian culture.” The material has acoustic muffling properties for some privacy but is ultimately open-ended—like the studio, with its flat hierarchy.
There’s an “air of intrigue” when the elevator doors open on the fourth floor of Allied’s 60 Adelaide Street East to a glowing wall casting a signature Pantone red onto a doorway and entry sign. A transom window affords a peek inside.
“I’ll often overhear someone ask, ‘What is Lemay?’” says Alena Crowne, a senior marketing and media specialist for the mystery company.
“It’s the biggest firm you don’t know,” answers CMO Robert Fiorino. This, despite its status as one of the largest privately held architectural practices in Canada, with offices in Montréal, Calgary, Toronto and New York (plus plans for further expansion).
Founded in 1957 as Lemay Leclerc Architectes in Verdun, Quebec, the firm was “rebaptized” as Lemay three decades later. Founder Georges Lemay’s son Louis took the helm in 1998 and expanded the enterprise, envisioning a “pan-Canadian practice,” says Fiorino, and opening new locations and acquiring complementary businesses to grow the skill set and offerings.
Today, Lemay is a transdisciplinary firm that offers architecture, urban planning, branding and digital solutions—all with a focus on and commitment to sustainability. Its Net Positive approach ensures healthy environments and carbon-emission reductions as well as significant operating- and capital-cost savings for clients.
While the Montréal headquarters, called The Phenix, is Lemay’s experimental lab for innovation, model shop and a demonstration of the firm’s sustainability in practice, the Toronto outpost is “a proper studio,” says regional director and resident “dad” Ross Carter-Wingrove.
Carter-Wingrove takes it upon himself to ensure that the 20-odd architects, landscape and interior designers and other key staff members in his employ are well kept with fresh tunes (on his still-operational iPod), fresh-cut veggies—and fresh ways of collaborating through a flexible office arrangement.
Workspaces are unassigned, so people can plug and play depending on their mood or need—from a sit/stand workstation, the slate-grey kitchen or a soft seating area (furnished with classic Steelcase and Herman Miller pieces sourced from local vintage store Guff) next to 33 south-facing windows that provide great light and city-street views.
However, it’s the “ribbon,” a Baltic-birch curvilinear wall that articulates zones within and around it, which provides multitudinous options for working: Here, it creates an area for meeting with clients, where a roll of tracing paper can be unfurled for spontaneous collaboration; there, it can be used as a surface for mounting sketches or presentation drawings (and maybe even bicycles in the warmer months).
Handmade in the Montréal shop and shipped to Toronto, the ribbon resembles a scaled-up architectural model, but in no way is it merely decorative or demonstrative. “It actually works—it’s not [just] an object,” says Fiorino. Further delineation is provided by corrugated-paper partitions that are adjustable and mobile. Together, these devices create space without excluding or precluding collaboration.
Crowne calls it “an open invitation,” which tracks with the firm’s modus operandi.
“There’s a generosity here,” says Fiorino, and a sense of hospitality inherited from the firm’s Québécois DNA. Even so, the team prides itself on standing a bit apart from “big almighty Lemay.”
“I think the notion for Toronto is being this small, nimble, creative hub,” says Crowne. “I kind of feel like the cool younger sibling.”

At the beginning of each project, the team hosts what they call an “opportunity meeting,” gathering the brightest minds from various disciplines—and Lemay locations—to enrich potential solutions for their clients.

Workstations are unassigned, and lockers in the kitchen (where some elect to work) offer space for belongings. Unlike his teammates, Carter-Wingrove keeps a fixed desk. He says his “Post-its are everywhere.”

The space is “a catalyst for people to come in,” says Crowne. While the Toronto office is an extension of Montréal, “micro-created, it’s also our space.”