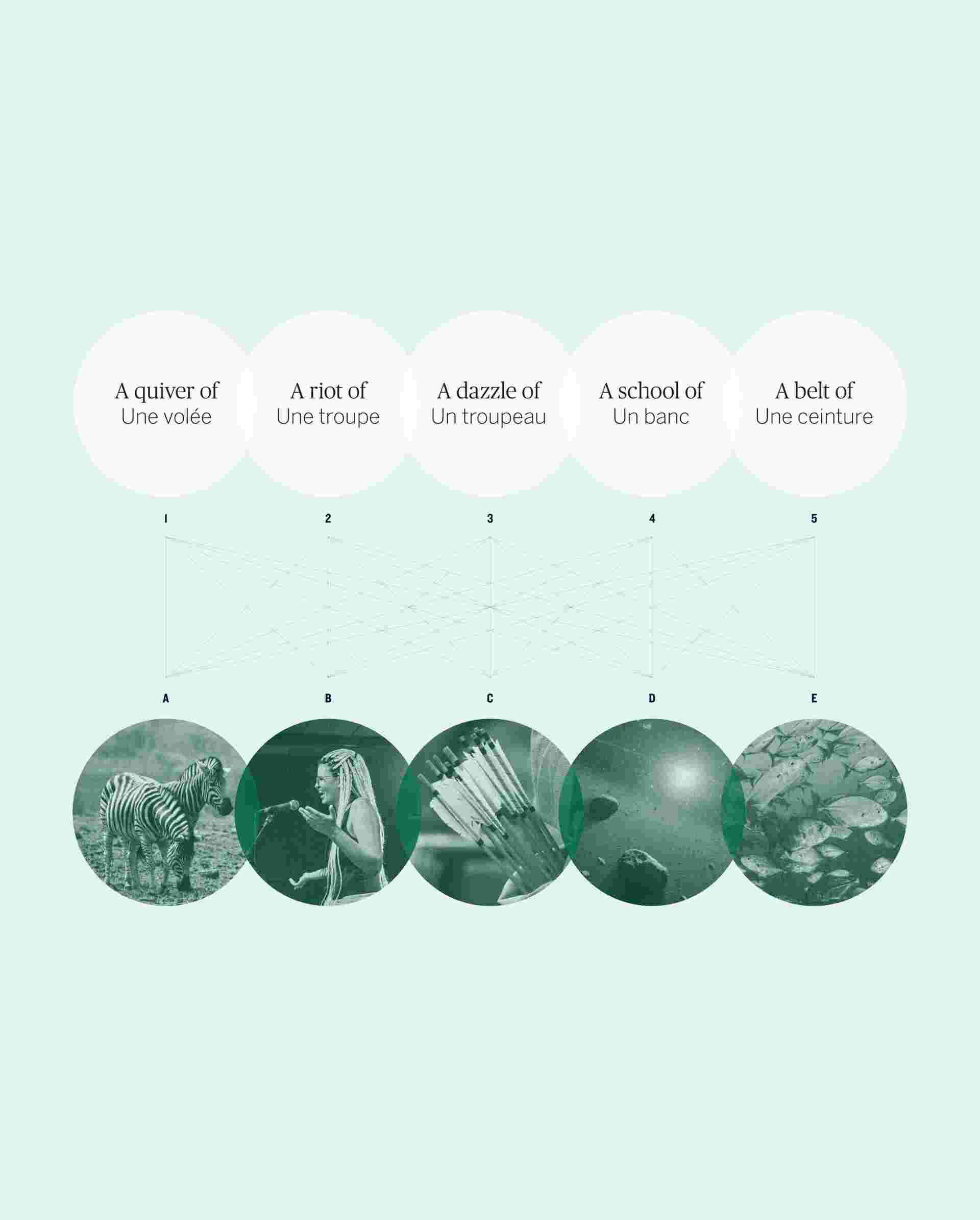
Match Them!
The Blueprint Match the collective noun to the group of individuals.
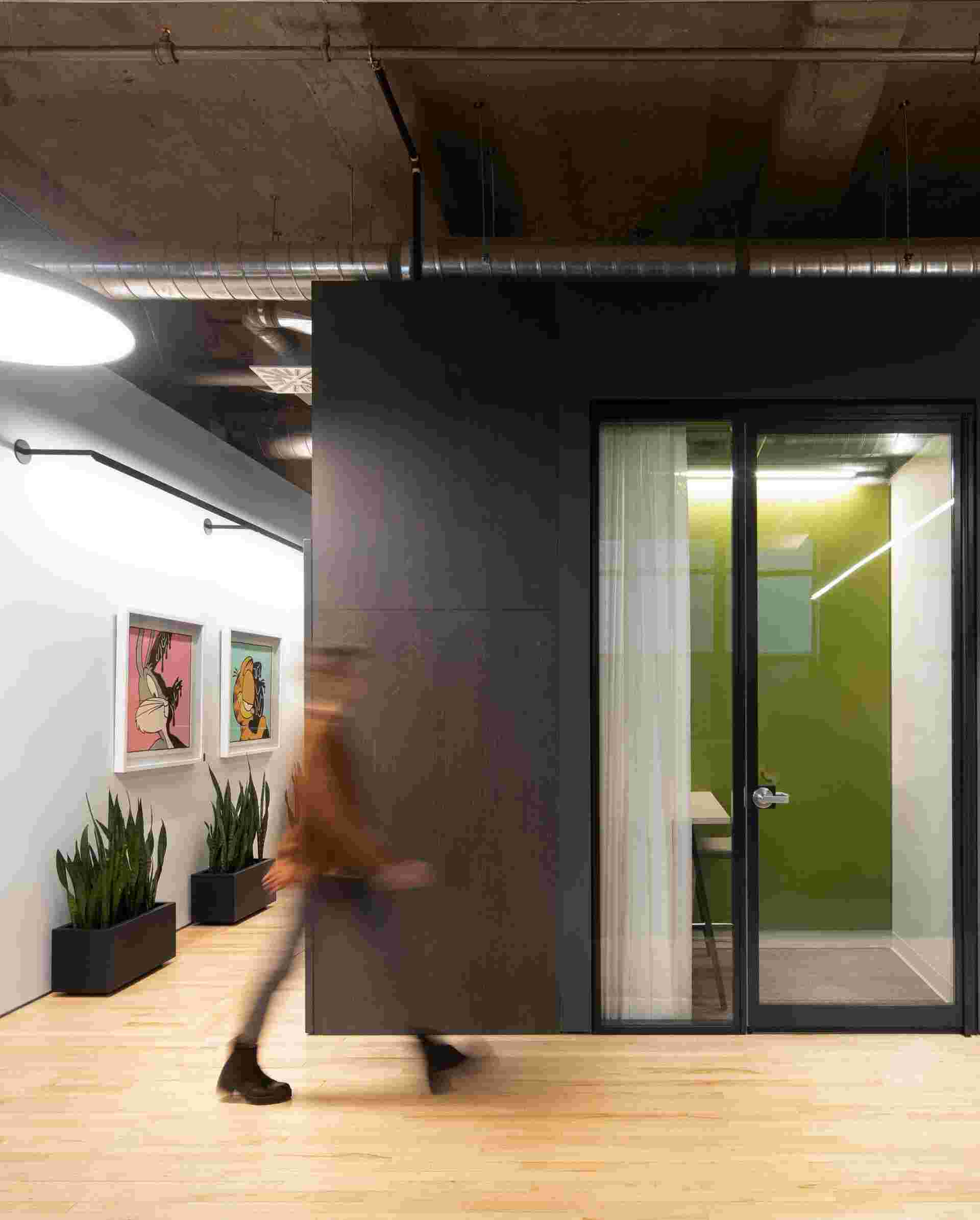
BY DANIEL BROMBERG
PHOTOS COURTESY OF UNITY
“We felt we had an opportunity to create a place that people would be proud of, a place where people would want to come,” says Marc Cinq-Mars, Unity Technologies’ senior director of brand. For him, this vast space is the heart of the tech company’s Montreal office.
Unity, a world-leading cross-platform 2D and 3D game engine (and community of creators and developers to boot), saw significant growth during the pandemic. In renovating four storeys of the historic Nordelec building in the city’s Pointe-Saint-Charles neighbourhood, the goal was not simply aesthetic (though it is pleasing in this regard); it was to create a shared space where people with the same purpose, mission and objectives could succeed.
The interior design, by local firm NEUF architect(e)s, honours the building’s heritage with elements like exposed brick, original columns and preserved flooring, while modern features subtly infuse the space with Unity’s identity. Circulation through the space was inspired by Montreal’s alleyways, and the walls are adorned with local art pieces and Indigenous place names for office wings.
“We found a healthy balance between the essence and the soul of the building while applying our own DNA.”
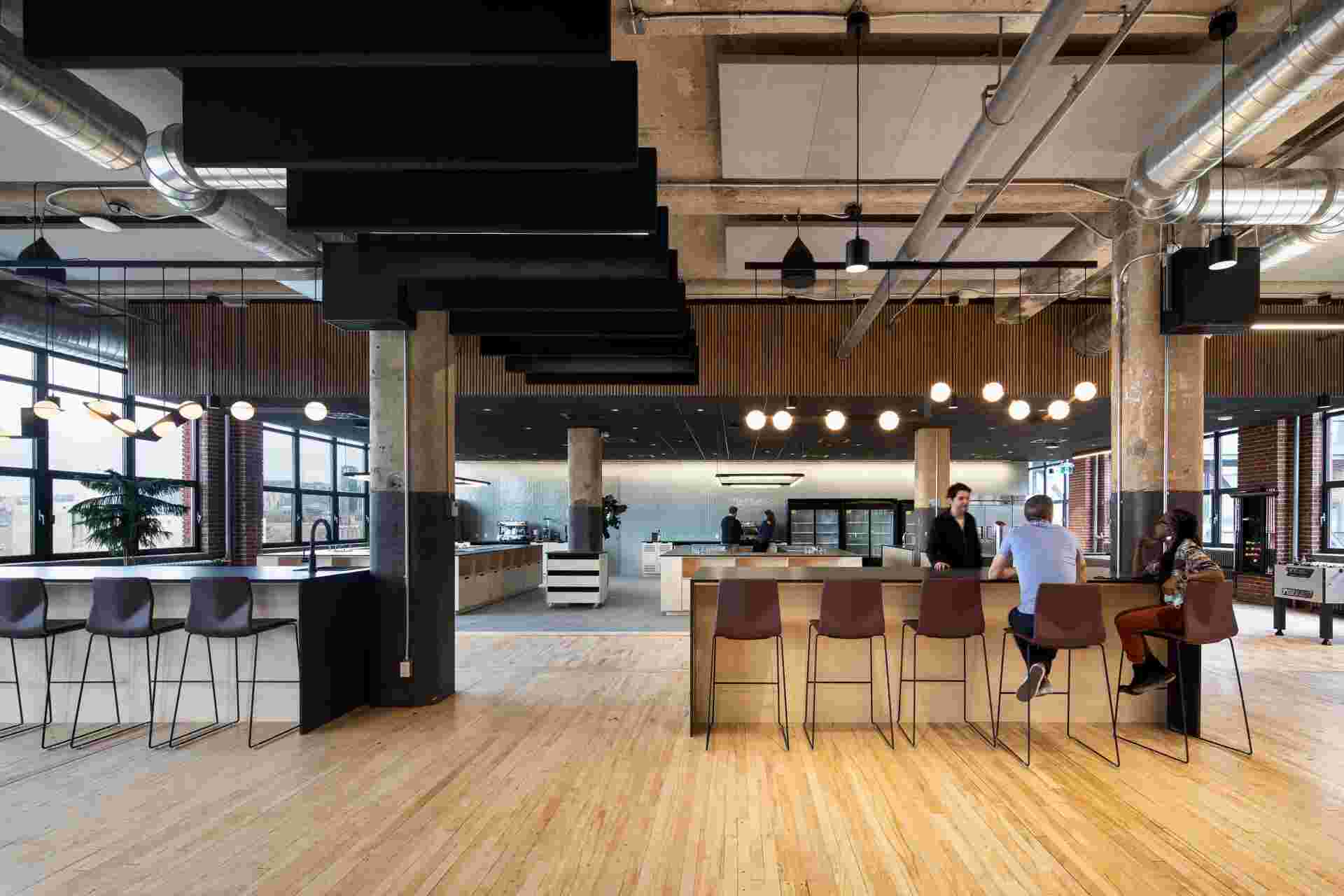
NEUF architect(e)s was awarded the Grand Prix for Interior Design at the Gala des Grands Prix du Design in 2022 (among others) for the project. For Unity’s team, the space is a café and home and host to Bièrecredi, game jams and celebrations.
Photo par Adrien Williams
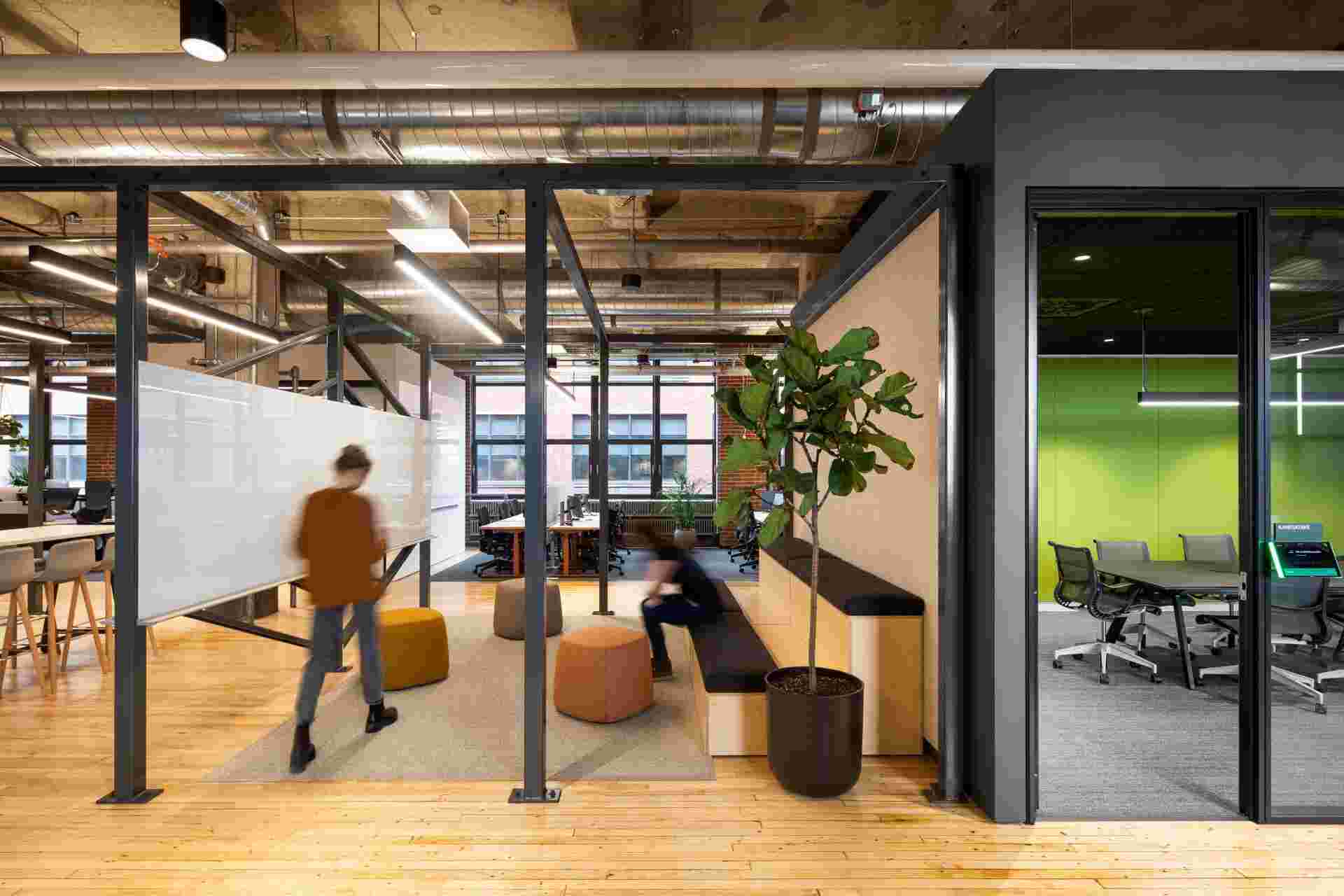
A whiteboard, stools and bleacher seating for planning, brainstorming and ideation, alongside a more traditional conference room.
Photo by Adrien Williams
The renovation’s impact is evident in how the space fosters community and collaboration. Each wing’s workspace was designed to encourage teamwork, with multiple seating areas (some featuring couches and whiteboards, others offering bunk beds) and multi-use meeting rooms for teams to congregate or for private work. The design eliminated hierarchical seating areas as none of the employees, including senior management, have individual offices.
And while the renovation met the desire for a shared space, it also allowed Unity to show off its ethos, blending local culture with an international outlook. “I find pride in the fact that we found a healthy balance between the essence and the soul of the building itself while applying our own DNA over it,” Cinq-Mars says.
According to Pierre-Paul Giroux, vice-president of Muse, one of Unity’s products, the Montreal office, with nearly 550 employees, boasts one of the most engaged in-office teams. “People were able to rediscover the human connection that was lost during the pandemic, and we were so proud of that,” Giroux says.
Cinq-Mars and Giroux say that employee feedback has been overwhelmingly positive. “In Unity’s flat organizational structure, where everyone has a voice, the lack of complaints about the new space speaks volumes. The office was designed with flexibility in mind, able to expand or contract as needed, ensuring it remains adaptable as the company grows,” Cinq-Mars says.
As Unity’s second-largest office globally, and a main hub, the Montreal office is one that they will continue to invest in. As it stands, it reflects their mission: to have a space that celebrates creativity differently and a place the team is proud to call their own.
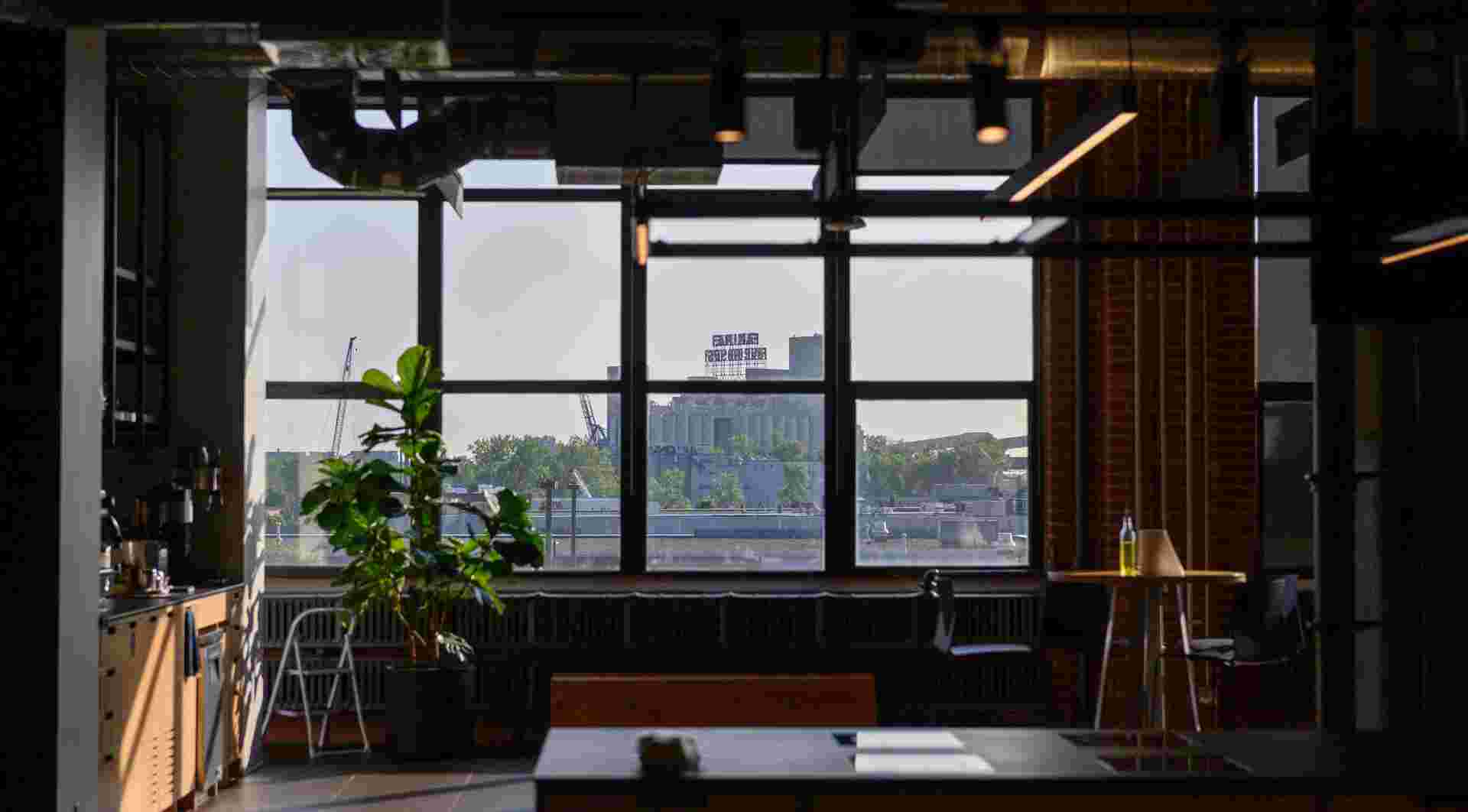
For a tech company, there’s a noted absence of digital displays and elements in the office. The architects left the steel and concrete structure bare, and the space is enhanced by natural light and views of the monumental Farine Five Roses neon sign, erected in 1948.