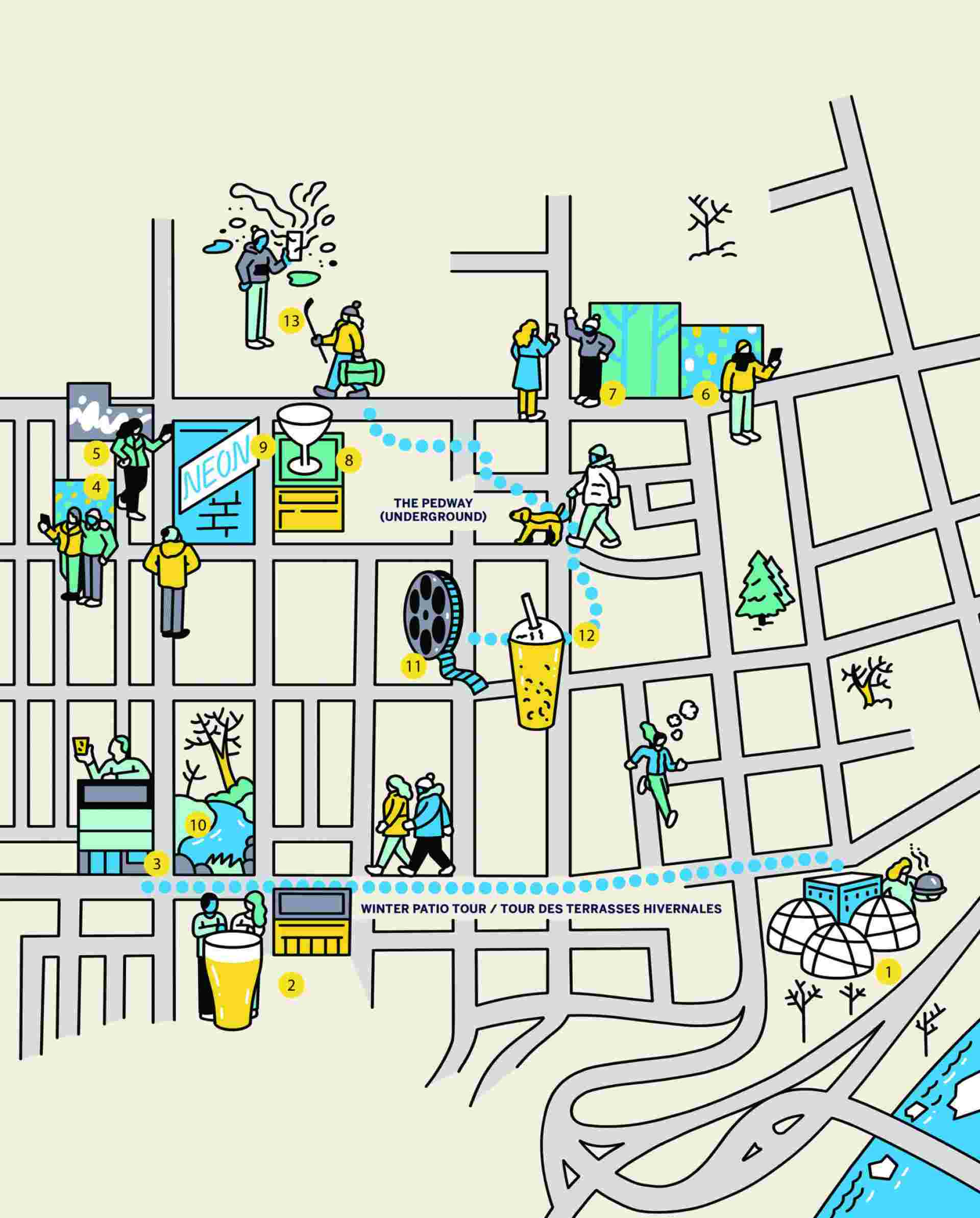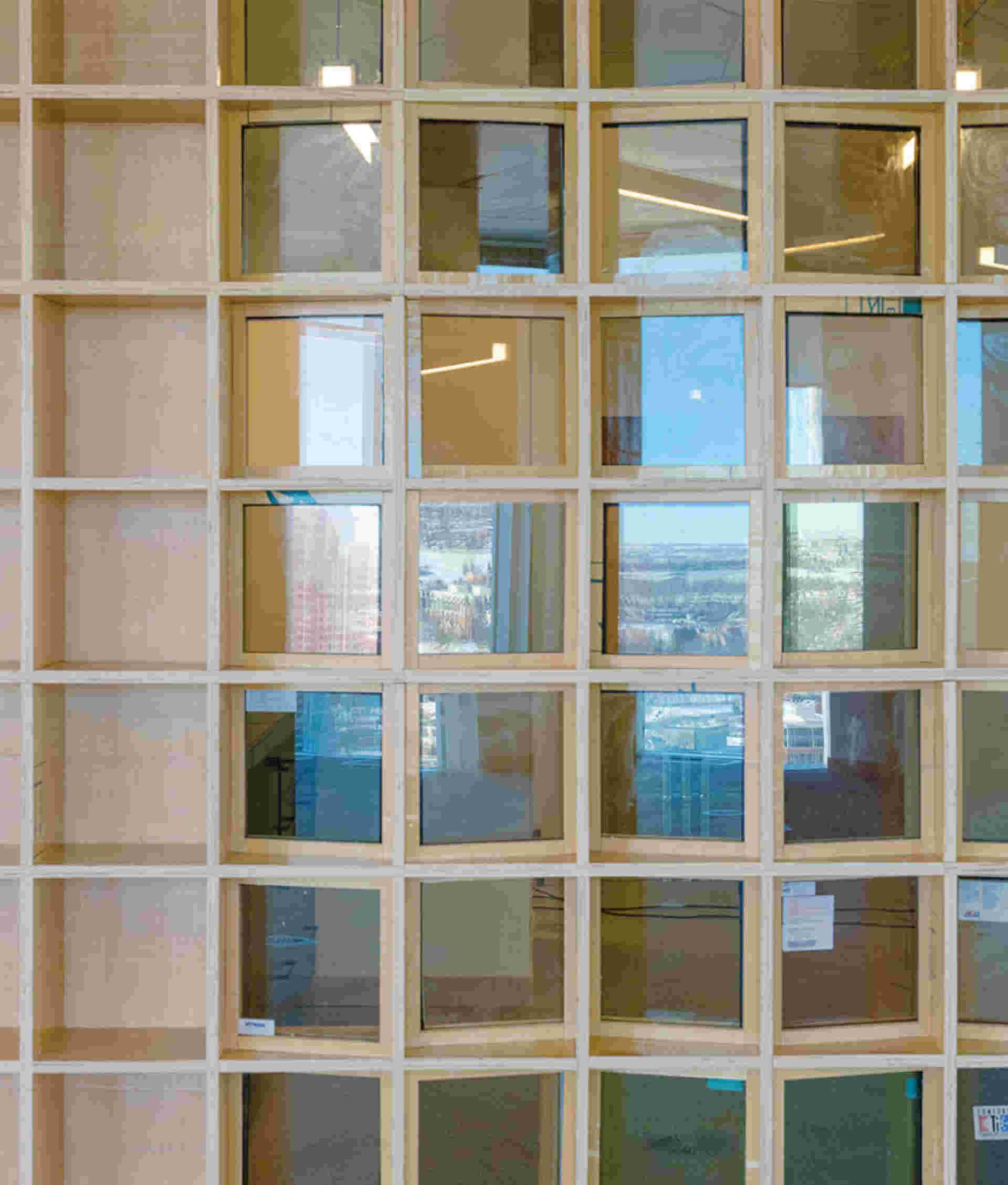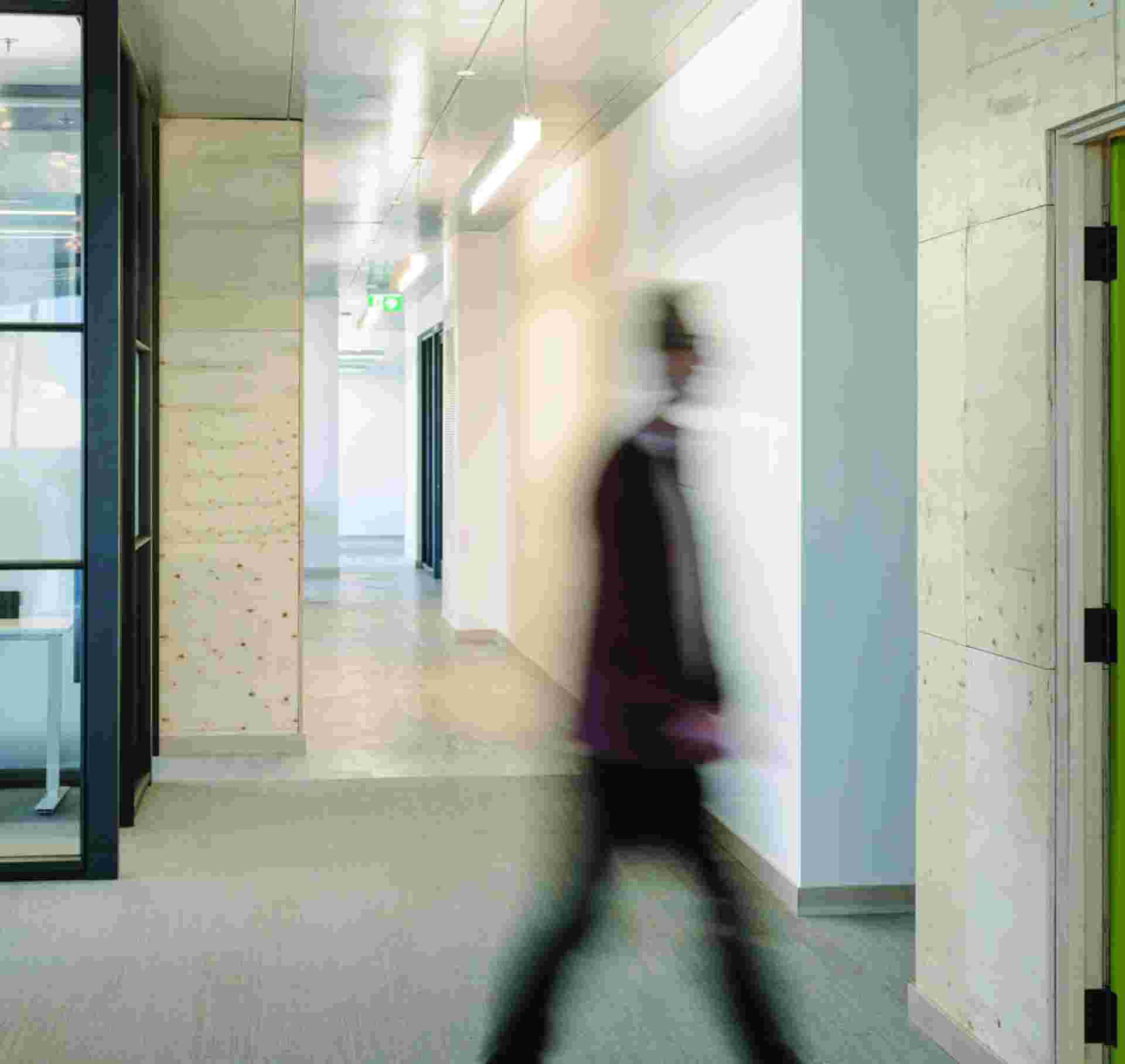
10310 102 Ave.
The 1KM Guide Icy cocktails and more wintery fun in downtown Edmonton.

By Ximena González
Photos by Chris Amat
Courtesy of Integral Group
For an award-winning engineering firm of international renown, working in a space that reflects their commitment to sustainability is essential. Guided by the very same values that inform their work worldwide, Integral Group set out to design Calgary’s greenest office: LEED- and Fitwel-certified, with zerowaste construction. Although all of Integral Group’s offices have adopted Fitwel, a building certification system focused on improving occupants’ health and productivity, this was the first time the firm also aspired to minimize waste. It’s estimated that the zero-waste approach helped divert between six and seven tonnes from landfills.
Designed by LOLA Architecture in collaboration with Integral Group, the 6,800-square-foot space, situated on the 26th floor of Calgary’s iconic TELUS Sky building, brings to life the firm’s values in an inspiring environment that promotes trust and collaboration and can comfortably accommodate a multidisciplinary team of 35 people. “It was very important to them that they all be in one large place,” says Erica Lowe, founding principal of LOLA Architecture. “But they did want a few quieter spaces where they could go and have calls.” To meet this need, the team designed three different types of breakout rooms, including a private quiet space that also functions as a nursing room.
While many architecture and engineering offices have been employing the open-office concept for decades, the configuration of Integral Group’s space is specific to the firm’s needs—and their identity. One key feature is the location of the kitchen near the entrance, replacing the typical reception area. “When people come in,” Lowe says, “they’ll walk by the kitchen, pick up a coffee and then move to the large meeting room,” which is strategically located at the back of the workspace to prompt casual encounters among visiting clients, collaborators and staff. “They really liked the idea that when people come to visit, they walk through, see the space and then see the people working there,” she notes. (This intent will be fully realized once the restrictions to prevent COVID-19 transmission have been lifted and all staff members have returned to the office.)
“It feels finished, it feels new, even though the majority of the materials were reused and recycled from other construction sites.”

The kitchen features reclaimed butcher block, and plywood from packing crates in place of gypsum.

Discarded glass samples were fashioned into a faceted partition, reflecting views of the city.
Integral Group’s visitors also get a new perspective on salvaged materials, which aren’t always perceived as a suitable choice for a professional space. By going zero-waste, the team not only avoided producing waste during the construction process (not even coffee cups) but also reused materials discarded from other sites or left over from previous projects. “We started looking at materials that would give a higher-end feel but still be a bit ‘granola,’” Lowe says. “It had to feel tailored, with nice detailing and really simple materials.” The design incorporates plywood cider crates as partition walls, salvaged solid-wood baseboards, leftover tiles for the kitchen’s backsplash and discarded glass samples (sourced from subcontractors and other architecture firms in Calgary) to create a bespoke wall reminiscent of the building’s articulated facade and unique twisting envelope.
For Lowe, the team’s biggest accomplishment wasn’t that they diverted all waste or met their certification targets but that they did it all in a sophisticated way. “It feels finished, it feels new, even though the majority of the materials were reused and recycled from other construction sites,” she says.

Integral Group’s zero waste office renovation signals their commitment to enabling more “deep green” and net zero projects in Calgary and Alberta.