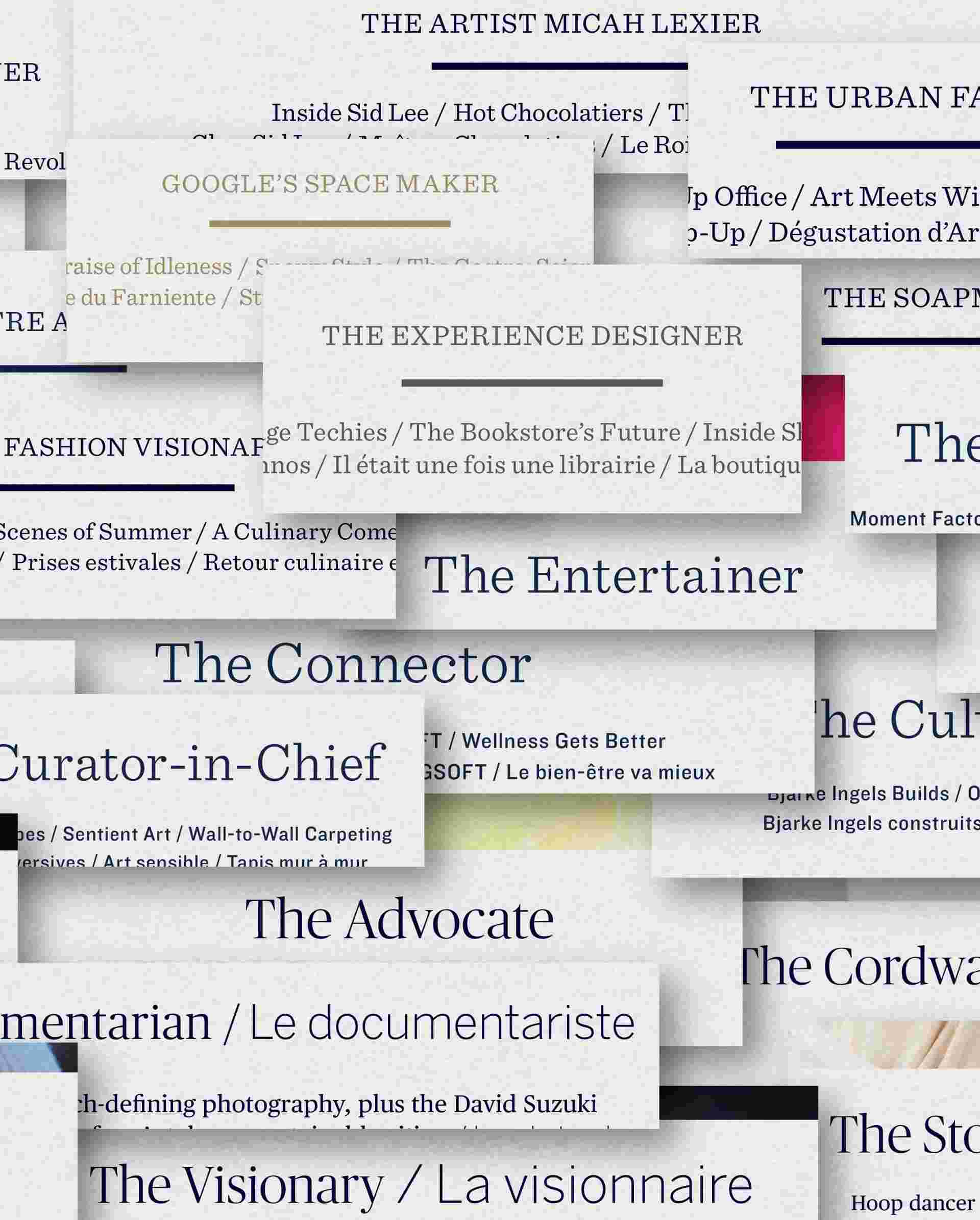
The 10th anniversary of Block
If you are an avid reader and consumer of Block magazine, first, thank you, and second, you may notice this issue is a bit different than the rest.
By Daniel Bromberg
Photos by Frederic Tougas
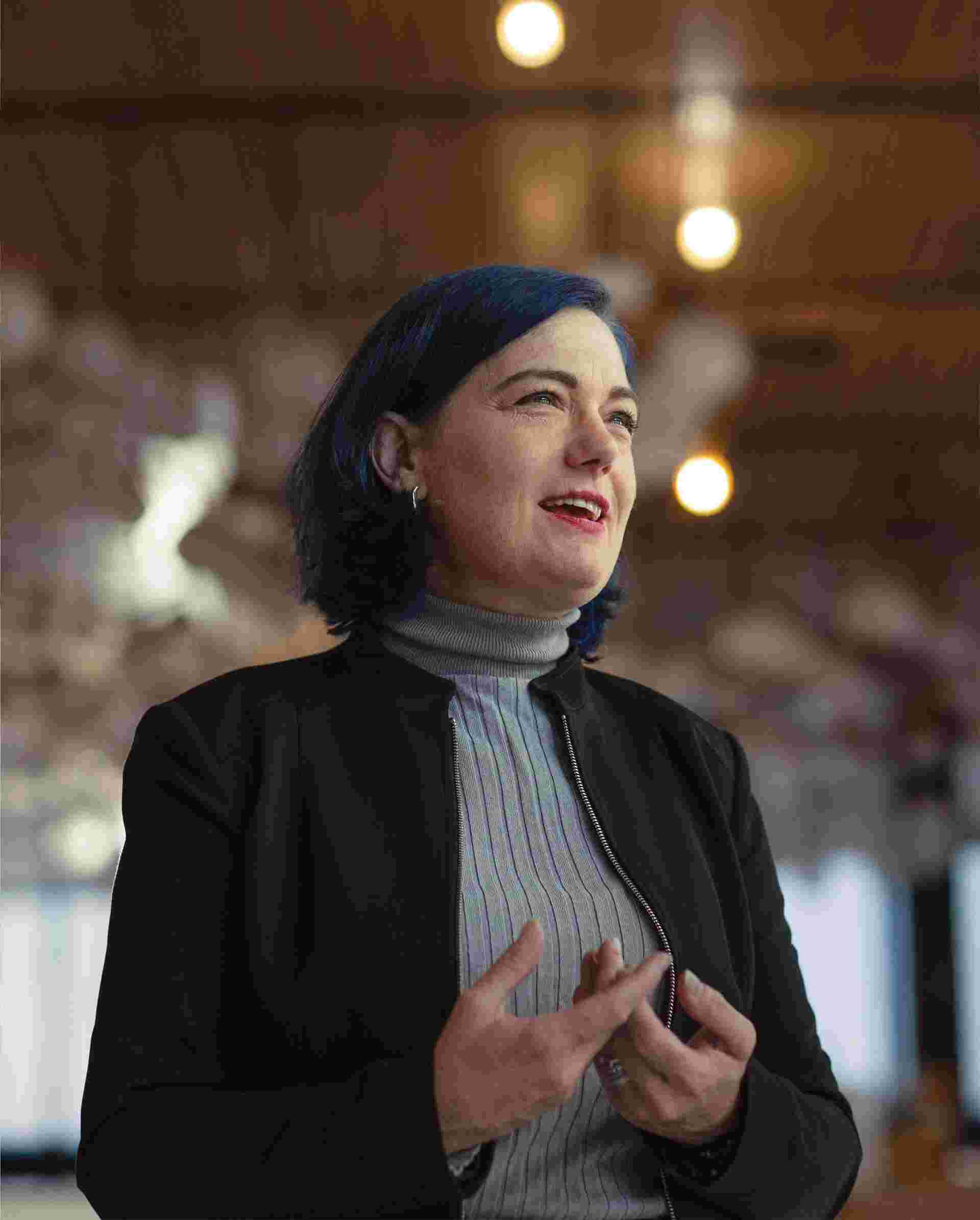
Cheryl Catterall, creative director at Moment Factory, stands in the lobby of 1001 Robert-Bourassa in Montreal. Here, the team, known for their design of immersive spectacles, applied a technological “experiential layer” atop the architecture to subtly evoke nature and create place.
Cheryl Catterall is all smiles, her hand movements agile as she ties the laces of her steel-toe boots and her eyes deliberate as they meet the large construction site before her.
The project at 1001 Boulevard Robert-Bourassa in Montreal’s Quartier international is close to seeing the light of day. Co-designed by Montreal-based multimedia studio Moment Factory and Gensler, an American architectural firm, the lobby of this downtown high-rise is undergoing a transformation to meet the changing needs of modern work environments — and the people who use them.
Slated for completion in early 2024, the space is a work in progress, with wires hanging from the exposed ceiling and safety vests and helmets de rigueur. The plan for the lobby, however, was conceived more than four and a half years ago, well before the pandemic changed the way many of us work.
At that time, notions of how workplaces should look and function were already shifting, influencing the vision to convert the underused space at this Allied property into something more functional, livable and breathable.Something that feels a little like your living room.
“It was important [for us] to consider how to create a framework where the people traversing the space, either for work or simply in transit, feel welcome and alive,” says Catterall, Moment Factory’s creative director.
Traditionally investing in historic brick-and-beam buildings, Allied seized on an opportunity to imbue the post-modern high-rise with a warm ambience — a quality often lacking in spaces built with strict functionality in mind.
Furthermore, the creative teams embraced and integrated the concept of biophilia, a hypothesis that suggests humans seek out environments that satisfy an intrinsic demand for and innate connection to nature.
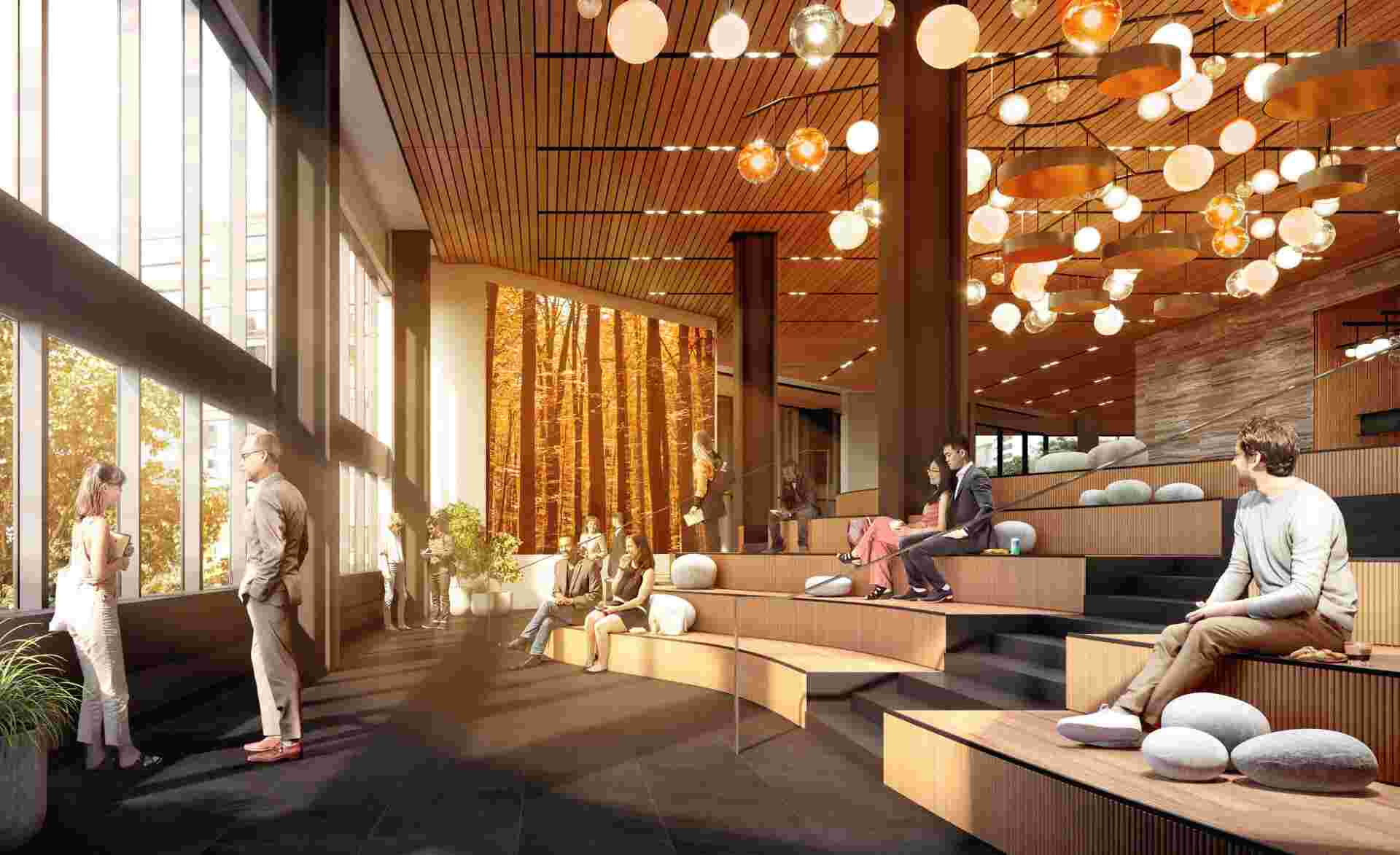
A rendering of the completed lobby shows the tiered seating and light feature, the large screen and a view of the outdoors.
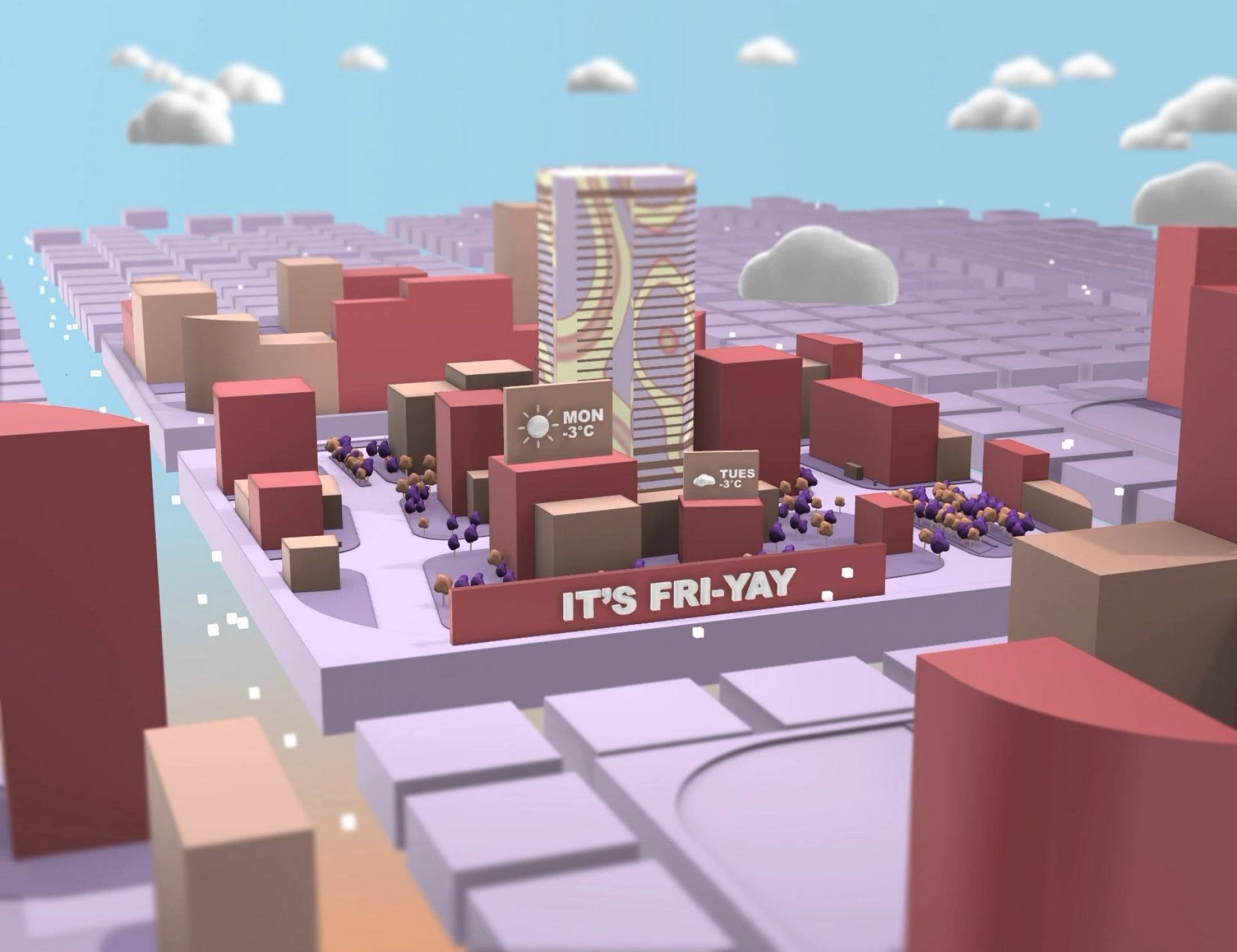
Moment Factory-produced dynamic graphics for the large screen convey topical information to users of the building, like weather conditions.
Images courtesy of Moment Factory.
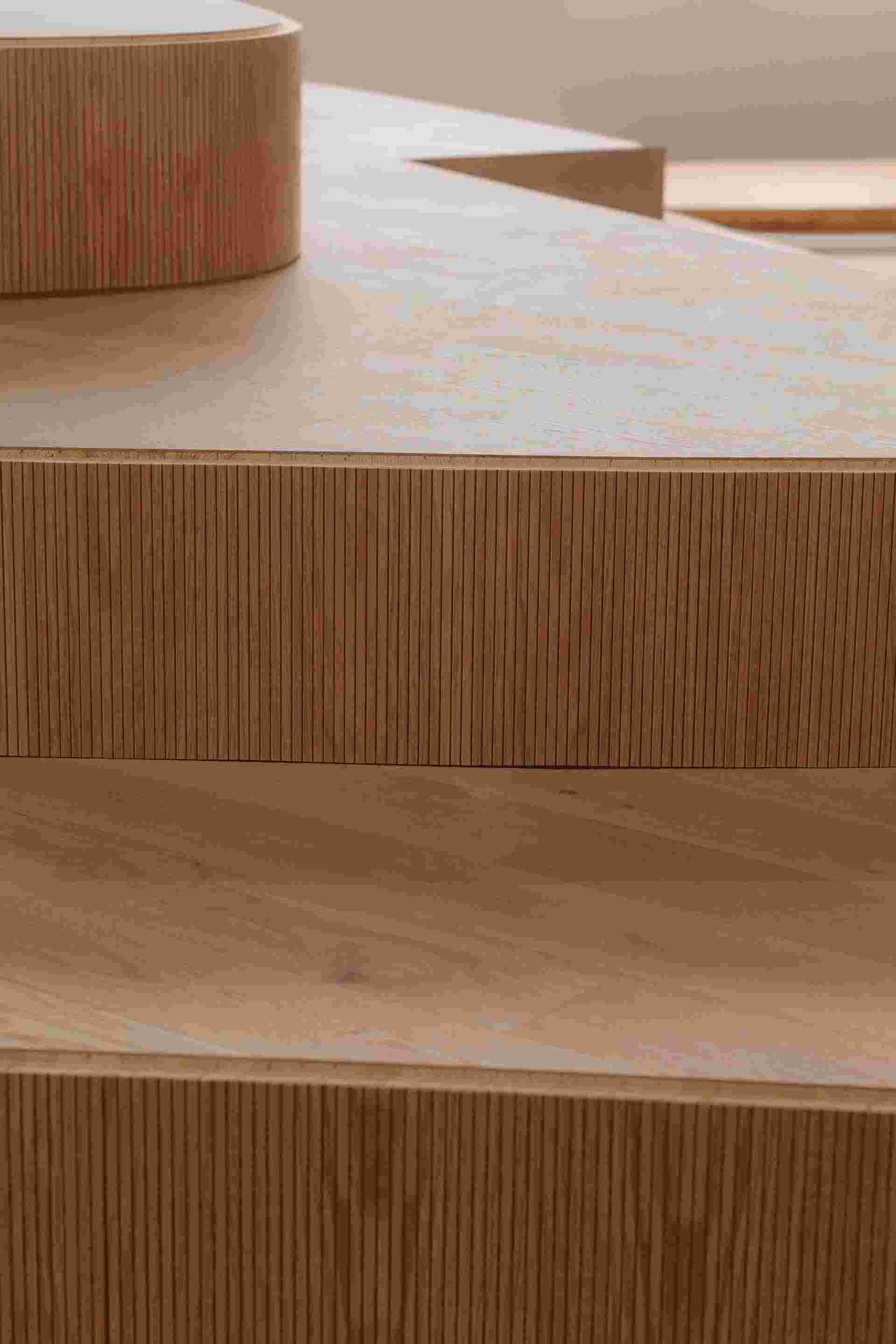
The three seating areas in the ground-floor lobby mimic the contours of Mount Royal and its three summits.
Equal importance was placed on how to zone the lobby, with the belief that spaces that are amenable to gathering are more contained and, ultimately, more convivial. How exactly they would achieve this came down to a particular flash of inspiration.
“A member of the Gensler team had done a study on Mount Royal,” Catterall says. “Recalling its three summits, [they got the idea] to design tiered seating areas, with forms generated by the mountain’s contour lines.”
Naturally, elevated seating brings one closer to the ceiling, and, further, the team brought the ceiling down by installing low-hanging light fixtures to create an intimacy not often found in post-modern architecture, which favours large open spaces with high ceilings. This, Catterall explains, was due to the firms’ consideration of how shared moments are created in public spaces.
Seated on the top row of one of those tiered hillocks, leaning back and propped up on her hands, Catterall identifies another “aha” moment in the creative process: the need for and integration of a narrative that connects explicitly with Montrealers.
To deliver on this, an immense screen will be affixed to the western wall of the lobby. Measuring a cool 30 feet by 20 feet, the screen will display more than 65 clips of Montreal’s largest and best-loved urban parks, from Parc La Fontaine and Parc du Mont-Royal to the less-visited Cap-Saint-Jacques on the island’s western edge. In projecting scenes common to Montrealers’ collective identity, Moment Factory found an overall narrative for the architecture and scenic design.
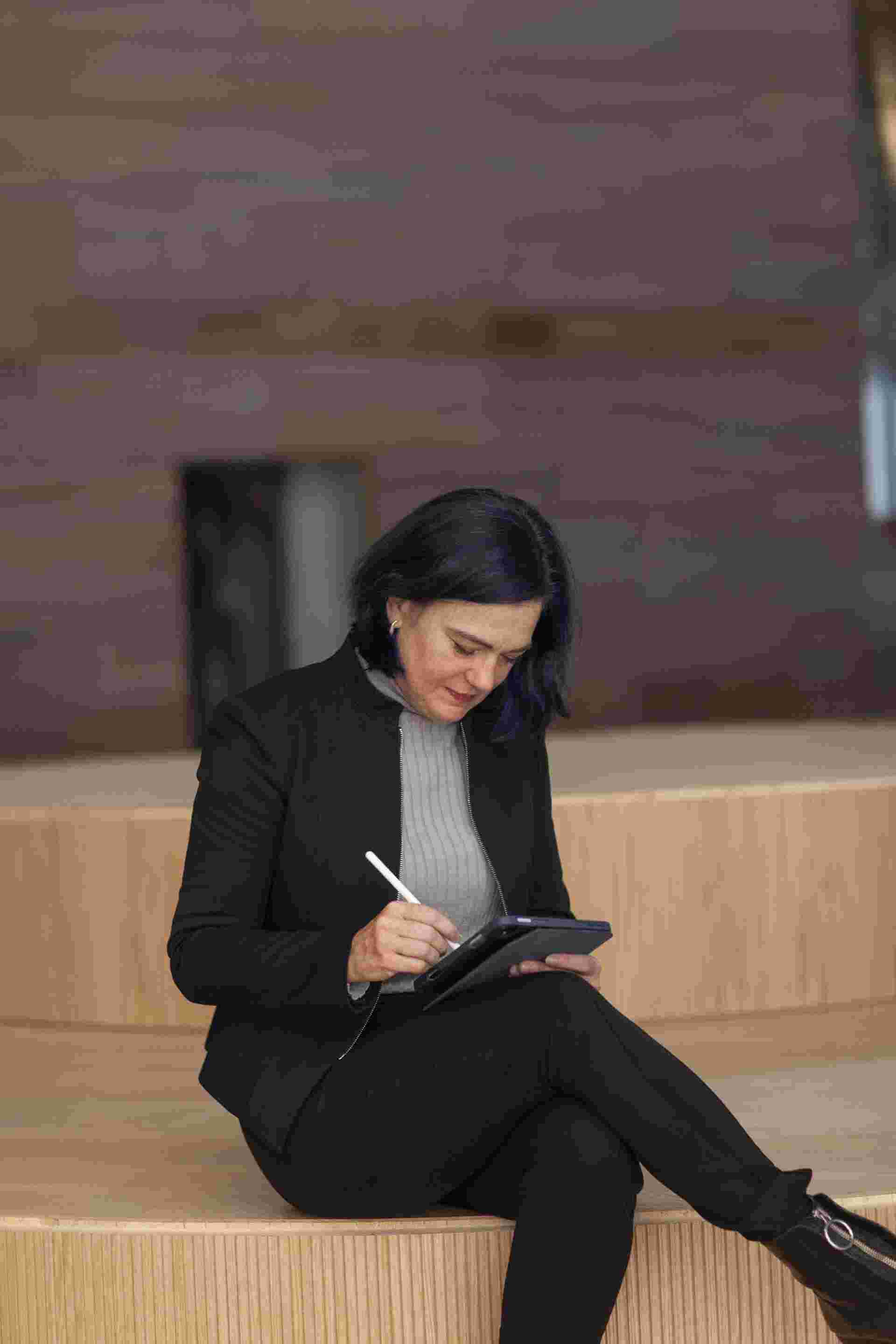
“The integration of local nature that feels familiar to us lends a sense of intimacy that we connect to more easily,” Catterall explains. “We can’t always tear down walls, but we can change the warmth, the vibe, the soundscape. Digital technology can and should be applied to architecture.”
Ambient lighting will be programmed to adapt to and evolve along with the four seasons, transitioning from the bold reds of autumn to the subtle coolness of winter’s soft whites. On the north end, a green wall of preserved moss laid atop red brick sourced from Nevada is interwoven with LED lights, furthering the integration of nature and technology.
The blend of natural materials, light and sound, along with the integration of concepts surrounding biophilia and its effects on the human psyche, are meant to create a warm, holistic space not often found in traditional workspaces. This 360-degree approach, pairing architecture and digital design, along with a keen awareness of how users will occupy the space, sets an example for how we can transform our environments to be more thoughtful and more humane.
Scanning the vast space, Catterall acknowledges how far they’ve come since the project’s origins, and how open collaboration between firms can result in something truly unique.
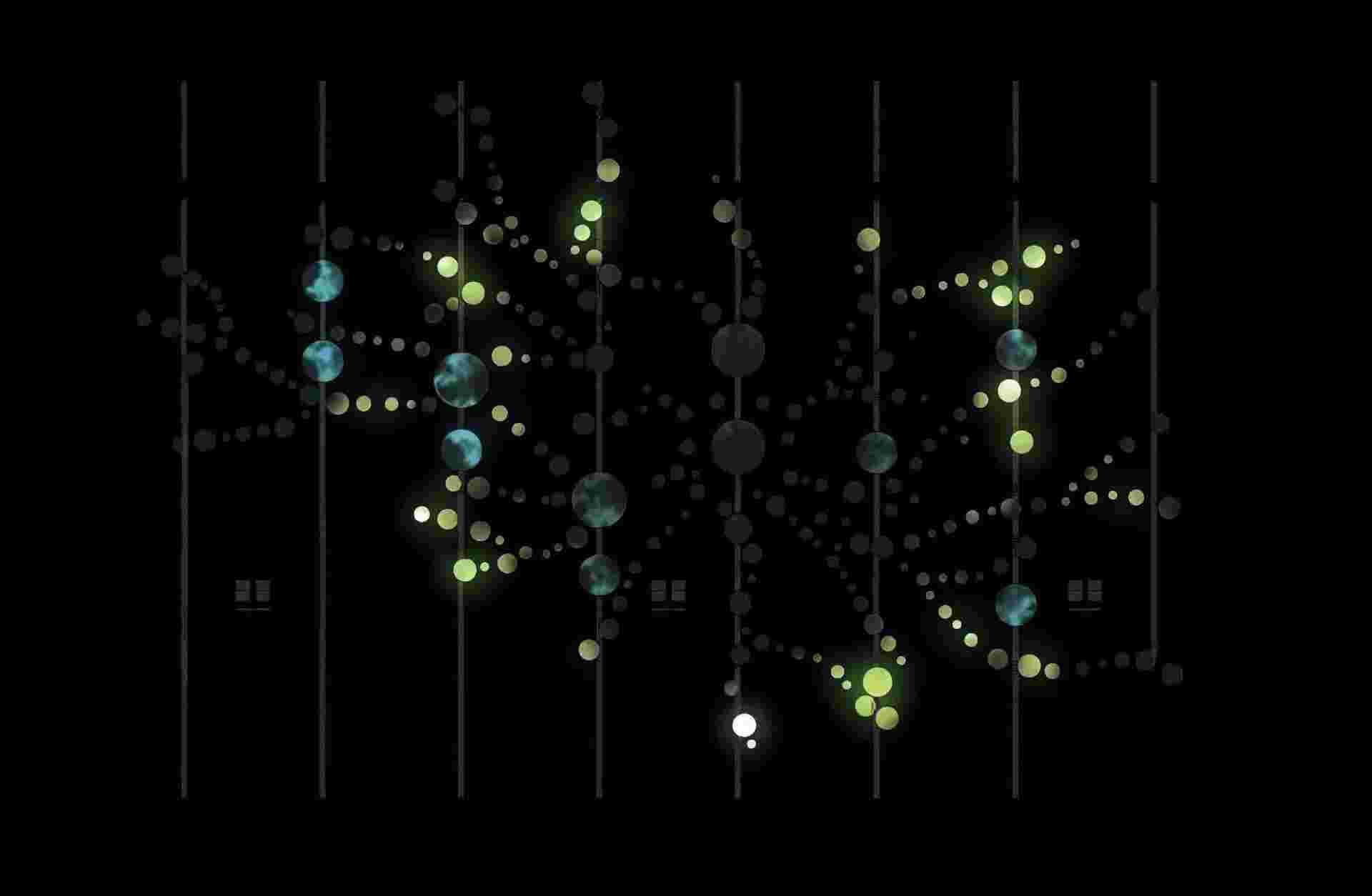
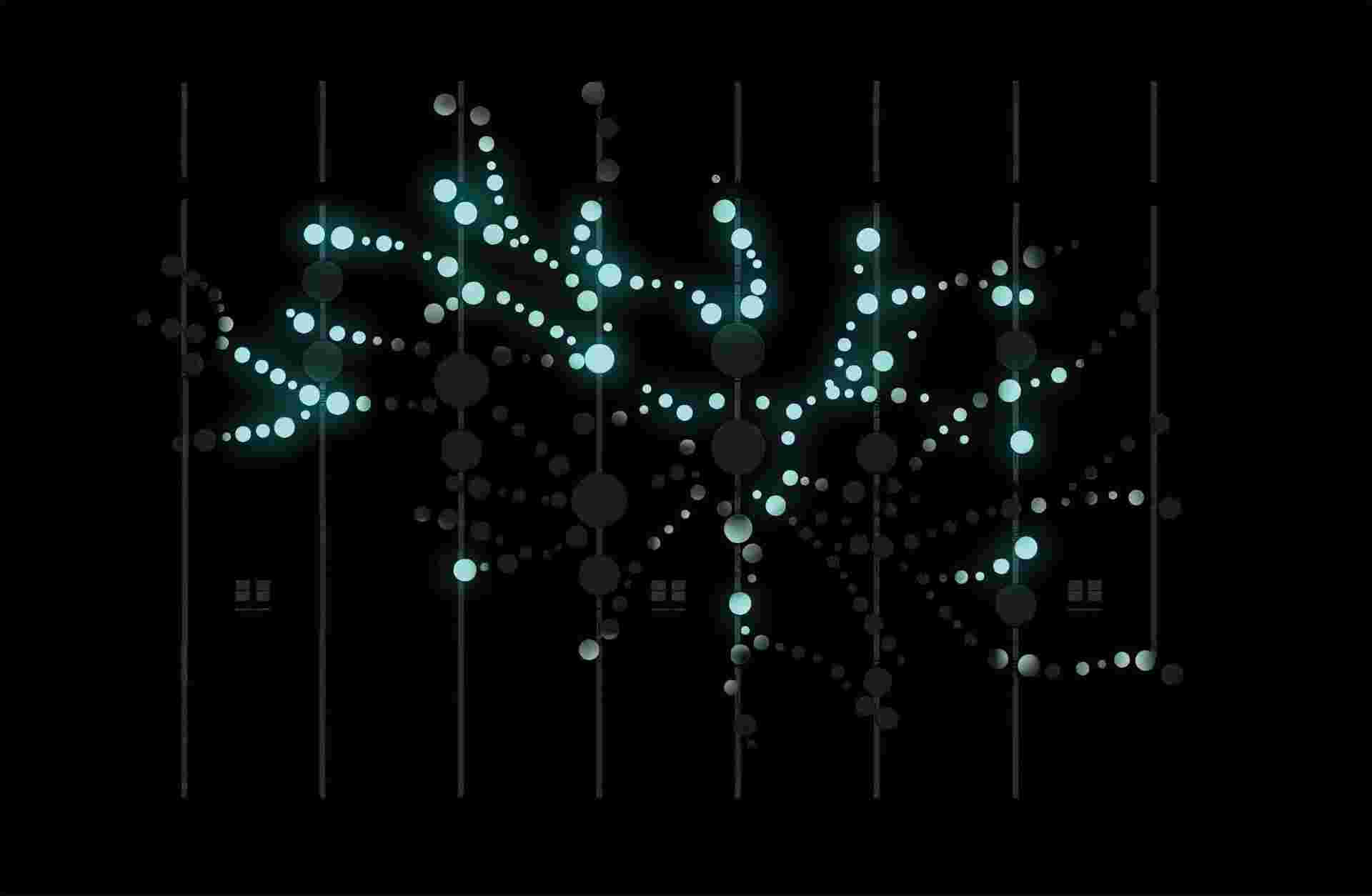
Two renderings of the light feature show how colour temperature and brightness alter over the course of the day — and season — to atmospheric effect.
Images courtesy of Moment Factory
“This project shows how real estate and architecture have fully embraced experiential disciplines as an important way of bringing well-being into spaces,” she says. She adds that it is unusual for a digital design team to be brought in from the beginning. In the case of 1001 Robert-Bourassa, this has contributed to the project’s success.
“It was a gift to be at the table before the architects started designing, as we were able to align around the narrative and influence certain decisions to integrate the technology.”